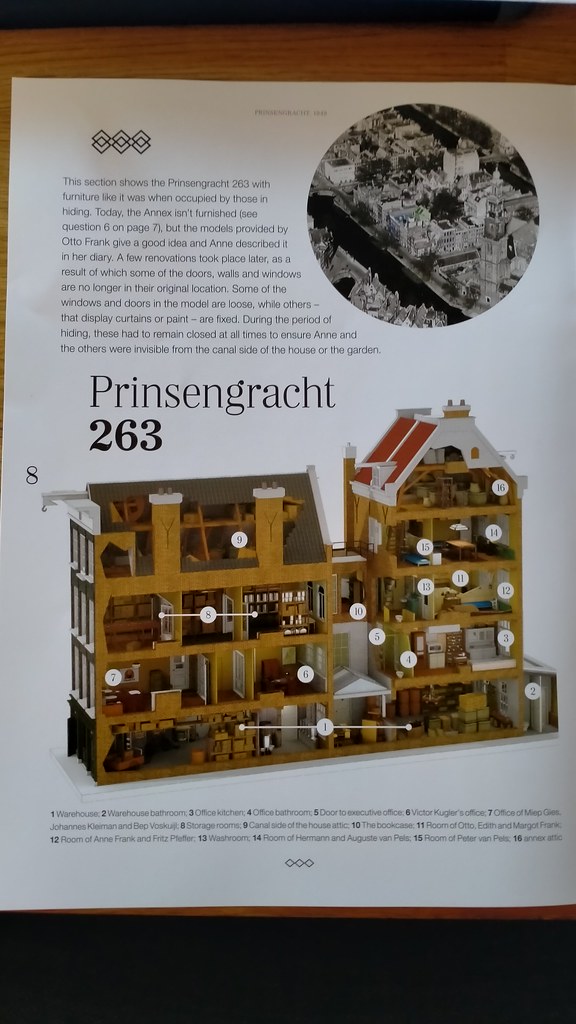Anne Frank 1/60 scale model house - Completed
Jul 8, 2023 15:36:58 GMT -5
Tobi and stikpusher like this
Post by adt70hk on Jul 8, 2023 15:36:58 GMT -5
Hi all
So we actually finished this a few weeks ago but I only got around to taking some shots last week, albeit it's a bit tricky given how closed in it is.
I won't bother explaining the background, we really all should know about it - even if you have not read the book.
As I said in the build thread, everything about this is first class - presentation, quality, fit and instructions (incl. historical background).
All I will say is that, as explained in the build thread, her hiding place was not 'secret' in the traditional sense; it just wasn't visible from the road. What was 'secret' was the bookcase covering the entrance to the annex she was hiding in.
A Dutch member of the other forum I am on explained it properly, like this:
English has no real single word for the concept, I think, and though I suspect it’s probably fairly Amsterdam-specific (or at least, specific to places where they have large, old buildings like this), most Dutch speakers would understand instinctively that achterhuis refers to a rear part of a (large) house, even if they had never heard of the Achterhuis.¹ (The related concept is voorhuis: voor meaning “front” — compare with English “fore” — for the part of the house towards the street.)
This is something that’s apparently fairly normal in Amsterdam, but not elsewhere much, I think. You get (older) Amsterdammers saying they lived twee hoog achter, approximately “two high after” meaning (as far as I can tell) “on the second floor, in the apartment facing away from the street”.
What is now the Anne Frank House looks to me like it was originally built as the part on the left in the photo of the model:

Probably 17th or 18th century and built for an at least reasonably wealthy merchant (no shortage of those in Amsterdam back then), given its overall appearance with four floors and the doors on the top floor. It looks to me like the more or less separate house on the right was built at a later date, possibly with the connecting passages added later still? I’m sure there’s a full history of the building available somewhere :smiling3:
If you show this picture to Dutch-speakers and tell them the bit on the right is the achterhuis, they will likely assume right away that the other part is the voorhuis, especially if they realise the street outside is all the way on the left.
I cannot recommend this kit highly enough...it may be cardboard and not plastic but it really is worth getting if you can.
Below are the pictures.
All comments welcome.
Andrew
---------------------------------------------------------------------------
The house is between the two red lines on the left...as you can see not at all secret...just not visible from the road.
Courtesy of Google Maps.

The finished house
In no particular order

















So we actually finished this a few weeks ago but I only got around to taking some shots last week, albeit it's a bit tricky given how closed in it is.
I won't bother explaining the background, we really all should know about it - even if you have not read the book.
As I said in the build thread, everything about this is first class - presentation, quality, fit and instructions (incl. historical background).
All I will say is that, as explained in the build thread, her hiding place was not 'secret' in the traditional sense; it just wasn't visible from the road. What was 'secret' was the bookcase covering the entrance to the annex she was hiding in.
A Dutch member of the other forum I am on explained it properly, like this:
English has no real single word for the concept, I think, and though I suspect it’s probably fairly Amsterdam-specific (or at least, specific to places where they have large, old buildings like this), most Dutch speakers would understand instinctively that achterhuis refers to a rear part of a (large) house, even if they had never heard of the Achterhuis.¹ (The related concept is voorhuis: voor meaning “front” — compare with English “fore” — for the part of the house towards the street.)
This is something that’s apparently fairly normal in Amsterdam, but not elsewhere much, I think. You get (older) Amsterdammers saying they lived twee hoog achter, approximately “two high after” meaning (as far as I can tell) “on the second floor, in the apartment facing away from the street”.
What is now the Anne Frank House looks to me like it was originally built as the part on the left in the photo of the model:

Probably 17th or 18th century and built for an at least reasonably wealthy merchant (no shortage of those in Amsterdam back then), given its overall appearance with four floors and the doors on the top floor. It looks to me like the more or less separate house on the right was built at a later date, possibly with the connecting passages added later still? I’m sure there’s a full history of the building available somewhere :smiling3:
If you show this picture to Dutch-speakers and tell them the bit on the right is the achterhuis, they will likely assume right away that the other part is the voorhuis, especially if they realise the street outside is all the way on the left.
I cannot recommend this kit highly enough...it may be cardboard and not plastic but it really is worth getting if you can.
Below are the pictures.
All comments welcome.
Andrew
---------------------------------------------------------------------------
The house is between the two red lines on the left...as you can see not at all secret...just not visible from the road.
Courtesy of Google Maps.

The finished house
In no particular order





























